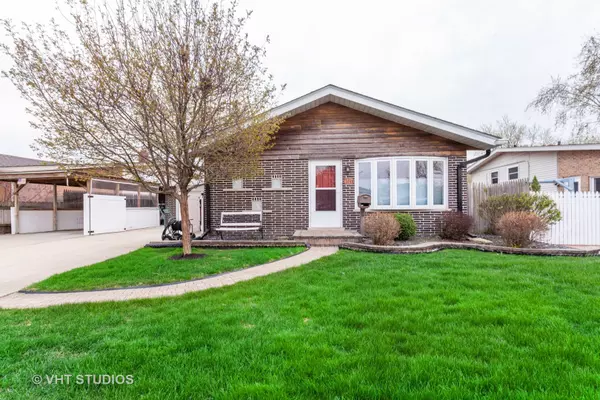For more information regarding the value of a property, please contact us for a free consultation.
4527 W Howdy Lane Alsip, IL 60803
Want to know what your home might be worth? Contact us for a FREE valuation!

Our team is ready to help you sell your home for the highest possible price ASAP
Key Details
Sold Price $235,000
Property Type Single Family Home
Sub Type Detached Single
Listing Status Sold
Purchase Type For Sale
Square Footage 1,056 sqft
Price per Sqft $222
MLS Listing ID 10357363
Sold Date 08/05/19
Bedrooms 3
Full Baths 2
Year Built 1968
Annual Tax Amount $5,168
Tax Year 2017
Lot Size 6,337 Sqft
Lot Dimensions 119 X 65 X 116 X 43
Property Description
Immaculately kept 3 bedroom, 2 bath split level home has many unique features and is move in ready! Large living room/dining room combo with vaulted ceiling. Beautiful hardwood floors and solid wood doors throughout main and upper level. Eat-in Kitchen has all SS appliances w/engineered granite counter tops. Family bath features a jetted tub. Master bedroom boasts a walk-out screened in porch w/composite decking to enjoy your morning coffee. Lower level has large family room that is wired for surround sound, has wood burning fireplace, 2nd bath and laundry room with new washing machine and HW heater. The beautifully landscaped fully fenced backyard is ready for your summer parties featuring a concrete patio, fire pit and swimming pool. In addition to the 1.5 car garage and large concrete driveway, there is a carport to protect an extra vehicle or a boat. Close to shopping, expressway and Schools.
Location
State IL
County Cook
Community Sidewalks, Street Lights, Street Paved
Rooms
Basement Partial
Interior
Interior Features Vaulted/Cathedral Ceilings, Hardwood Floors
Heating Natural Gas
Cooling Central Air
Fireplaces Number 1
Fireplaces Type Wood Burning
Fireplace Y
Appliance Range, Microwave, Refrigerator, Washer, Dryer, Stainless Steel Appliance(s)
Exterior
Exterior Feature Balcony, Patio, Porch Screened, Above Ground Pool, Storms/Screens, Fire Pit
Garage Attached
Garage Spaces 1.5
Pool above ground pool
Waterfront false
View Y/N true
Roof Type Asphalt
Building
Lot Description Fenced Yard
Story Split Level
Foundation Concrete Perimeter
Sewer Public Sewer
Water Lake Michigan
New Construction false
Schools
School District 126, 126, 218
Others
HOA Fee Include None
Ownership Fee Simple
Special Listing Condition None
Read Less
© 2024 Listings courtesy of MRED as distributed by MLS GRID. All Rights Reserved.
Bought with Steve Rozhon • Crosstown Realtors, Inc.
GET MORE INFORMATION




